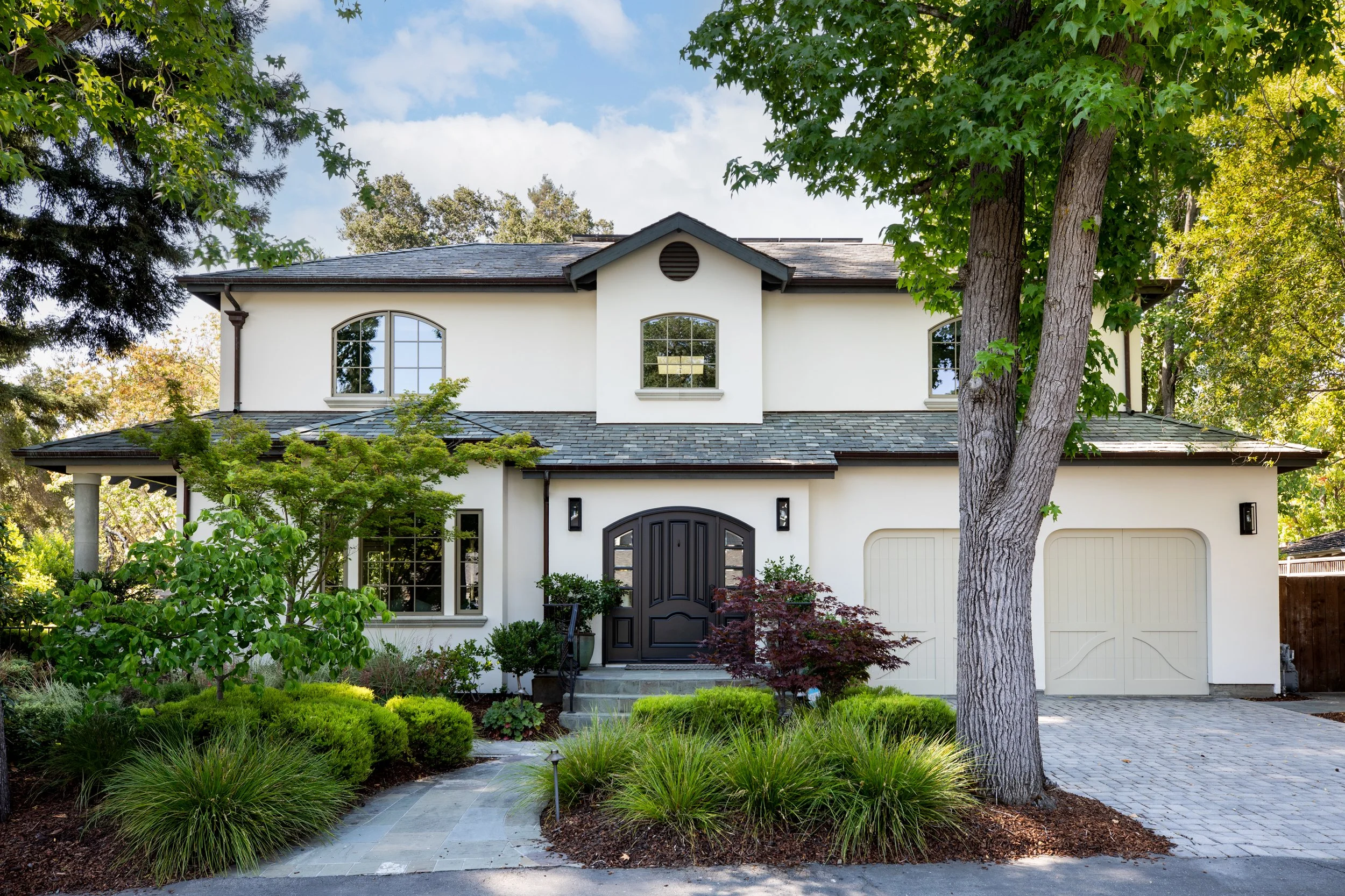
Luxurious Custom Home on a Creekside Setting
1715 Bay Laurel Drive
Menlo Park
Offered at $7,950,000
Timeless design, a wonderful floorplan, and a premier central Menlo Park address define this custom home built in 2007 on more than one-quarter acre. Located on the creek side of one of the neighborhood’s most sought-after streets, the 5-bedroom, 4.5-bath home begins with a welcoming two-story foyer, hardwood floors that extend throughout the home, stunning light fixtures, luxurious primary bath and a reimagined kitchen with designer style.
Formal living and dining rooms await entertaining, while a private office with built-ins offers a quiet place to work from home with garden views. The expansive remodeled kitchen stands out with marble-style quartz countertops, chevron-patterned backsplashes, custom-hued cabinetry, and top-tier appliances. The open family room features a gas-log fireplace, built-in banquette seating, and French doors to the impressive rear grounds bordering the creek.
Upstairs, the primary suite provides a peaceful retreat with its own sitting room or office, private balcony, customized walk-in closet, and newly remodeled spa-like bath with free standing tub, stunning shower and Toto washlet toilet. Two additional upstairs bedroom suites each feature their own bath with tub and overhead shower and possibility of 4th bedroom upstairs. On the lower level, a media/recreation room, fitness studio, bath, and two additional bedrooms – including one with Murphy bed, built-in cabinetry, and rear yard access – offer abundant flexibility for guests, hobbies, or extended family.
The private grounds are equally captivating, framed by San Francisquito Creek and lush, mature foliage. A Connecticut bluestone patio anchors the outdoor living space, complete with a barbecue center, oversized spa, and raised vegetable beds – perfect for relaxing, entertaining, or enjoying the tranquil creekside setting. Excellent Menlo Park schools and a central location close to downtown and Stanford Shopping Center add the finishing touch.
Design + Features
Please request password to access Floor Plan.
Access Floor Plan
Custom built in 2007 on one of the best streets in central Menlo Park in cul-de-sac location
Paneled front door flanked by sidelights opens to a grand two-story foyer with modern pendant light; hardwood floors continue throughout most of the home and newer staircase.
Living room with gas-log fireplace surrounded in herringbone marble
Office with built-in desk, banquette seating, and French doors to the rear grounds
Formal dining room with corner china cabinets and French doors to the rear grounds
Remodeled kitchen features custom-hued cabinetry, including island with seating on three sides, all topped in marble-style quartz with chevron marble backsplashes
Appliances include Viking range, Thermador oven and microwave, Miele dishwasher, Fisher & Paykel dishwasher drawer, two GE refrigerator drawers, and Sub-Zero refrigerator
Family room, open to the kitchen, has a gas-log fireplace flanked by banquette seating and French doors to rear terrace enabling indoor/outdoor living
Upstairs primary suite with gas-log fireplace with new marble surround, sitting room or office, walk-in customized closet, and private balcony; the newly remodeled en suite bath has a dual-sink vanity, free standing soaking tub, stunning glass tiled shower, Kohler fixtures and Toto washlet.
Dedicated upstairs office or optionality to convert to a 4th upstairs bedroom
Two upstairs bedroom suites, each with bath with tub and overhead shower
Lower level contains a large recreation/media room; fitness studio and bedroom, each with sliding glass door to a lightwell; additional bedroom with Murphy bed, cabinetry with sink, and sliding glass door to a patio with stairs; all served by a bath with shower
Expansive backyard oasis with private creekside frontage featuring barbecue center with sink, large spa, bluestone patio, raised vegetable beds, and lush foliage
Other features: solar electricity, powder room, laundry room with LG washer and dryer, wine cellar, security alarm, air conditioning, central vacuum, sound speakers inside and out, and attached 2-car garage
Buyer to verify square footage of approximately 5,762 total square feet with approximately 5,256 square-foot home plus 506 square-foot garage
Lot size of approximately 11,932 square feet
Excellent Menlo Park schools

































